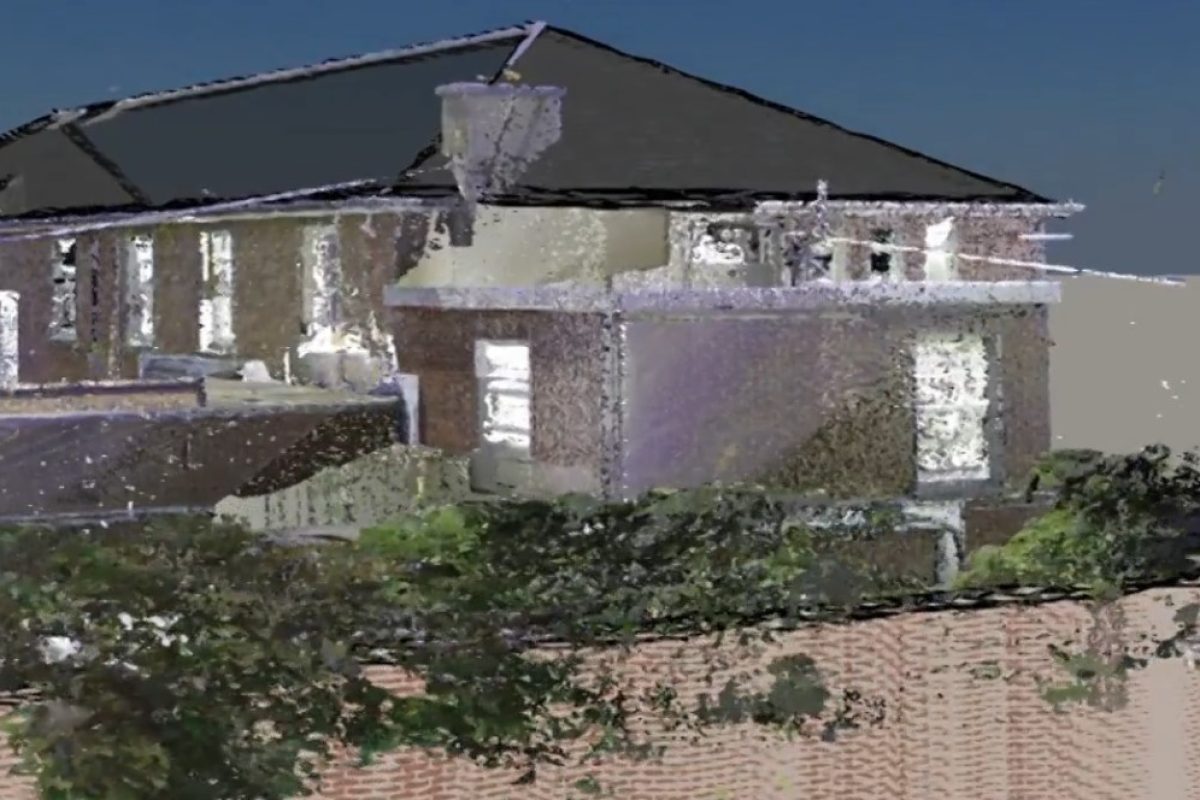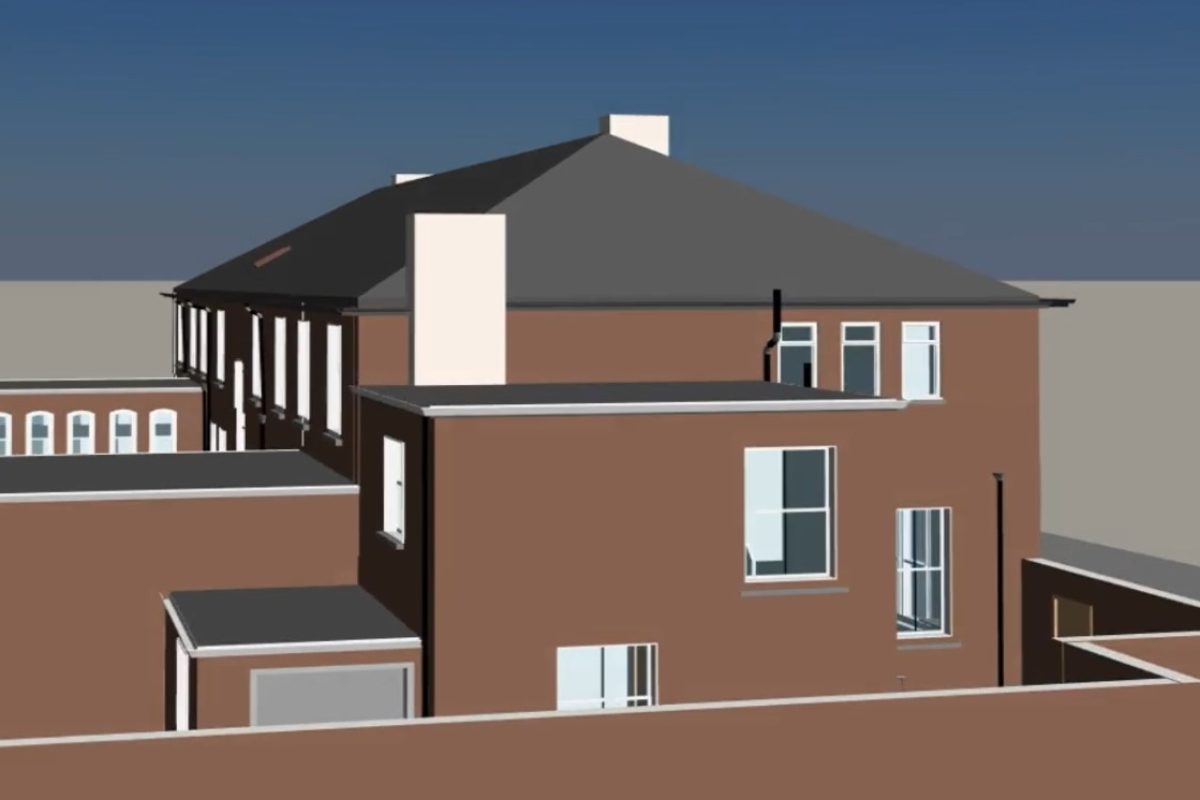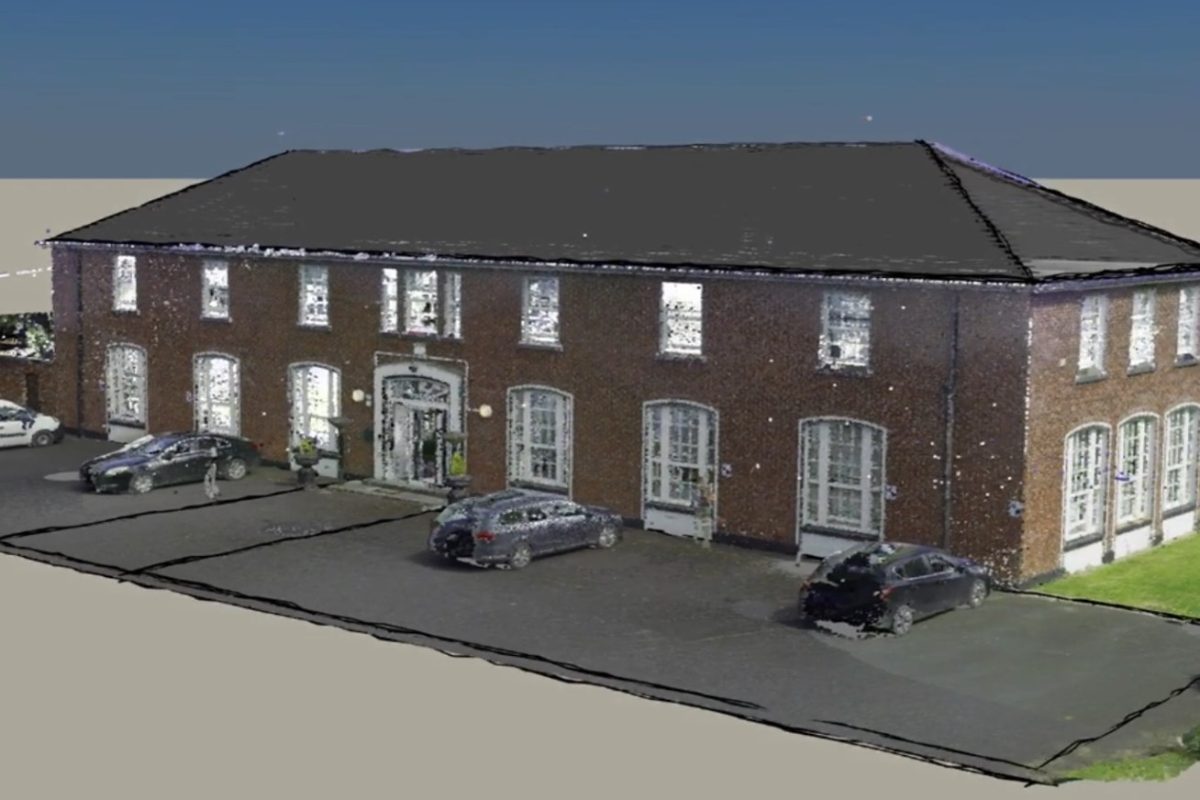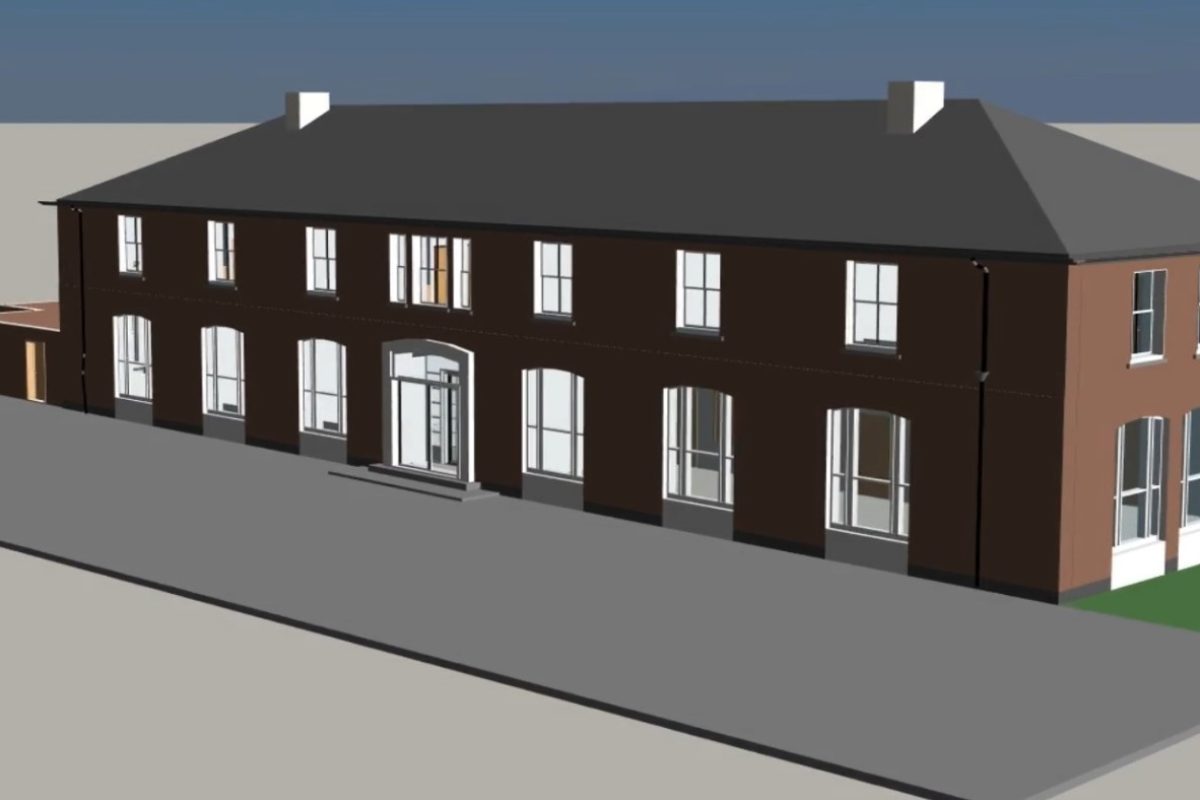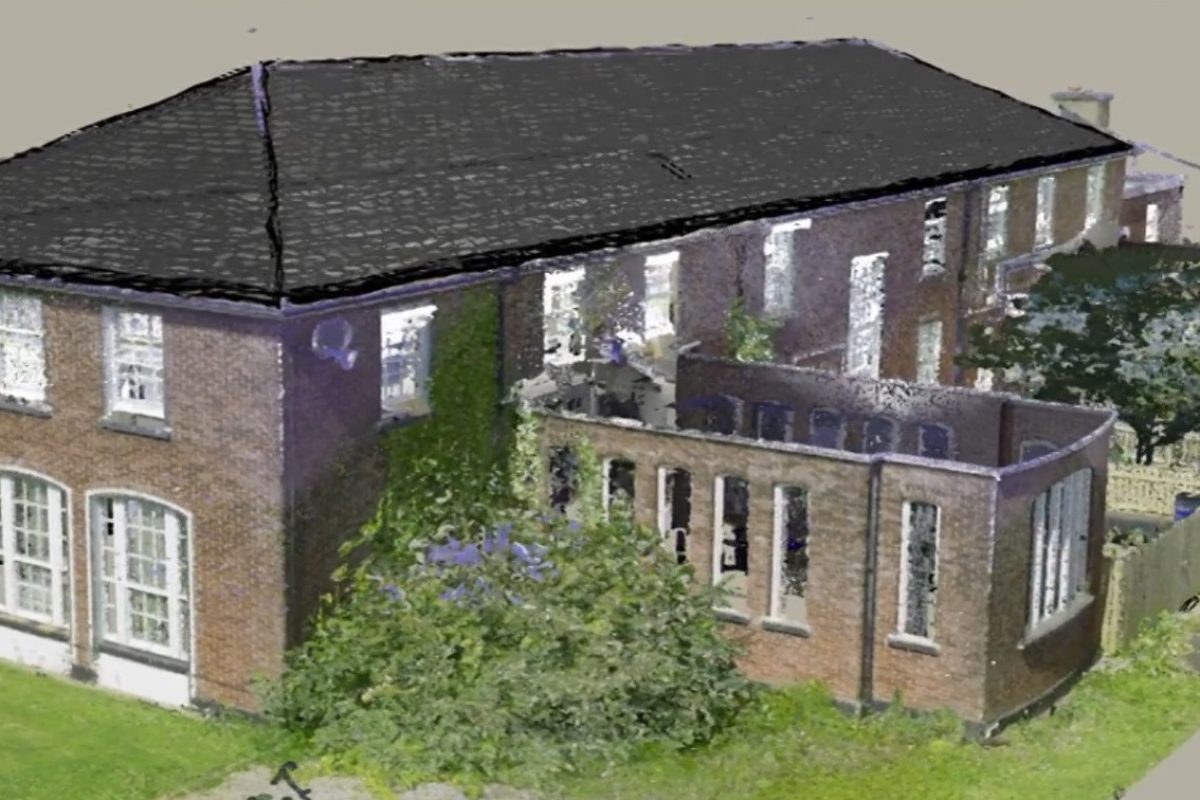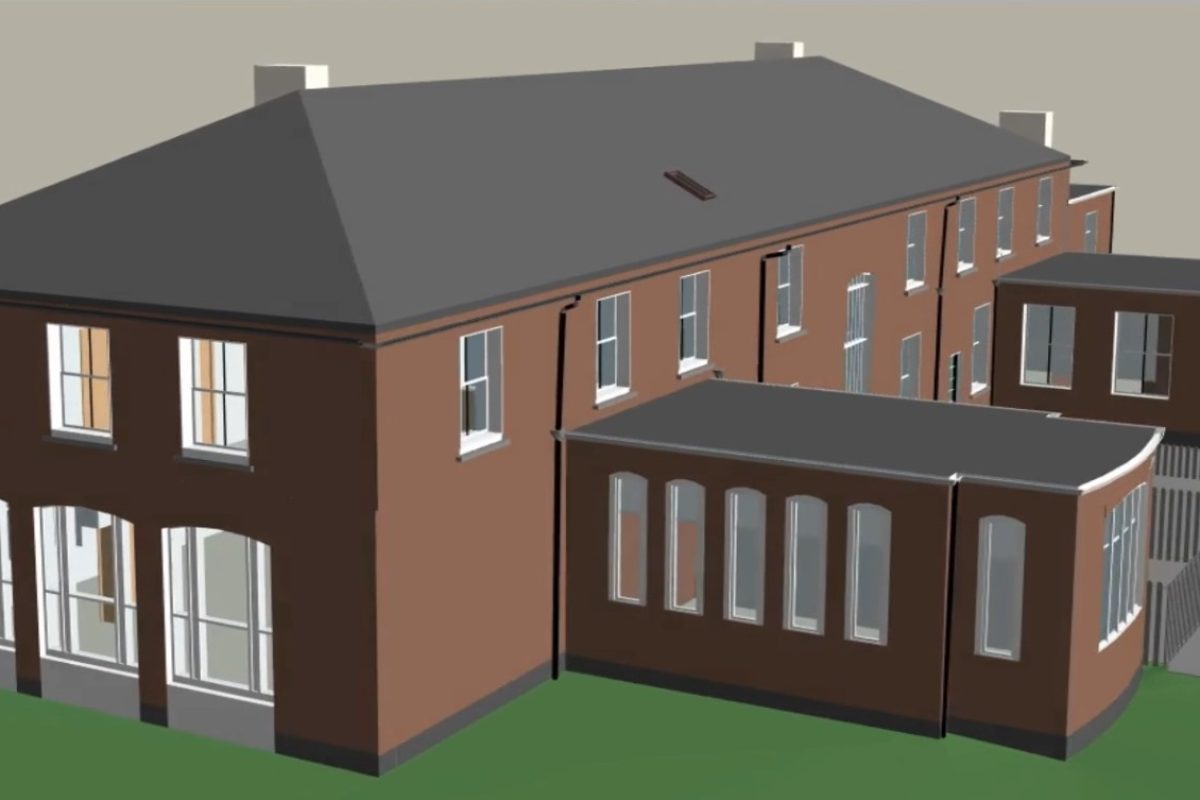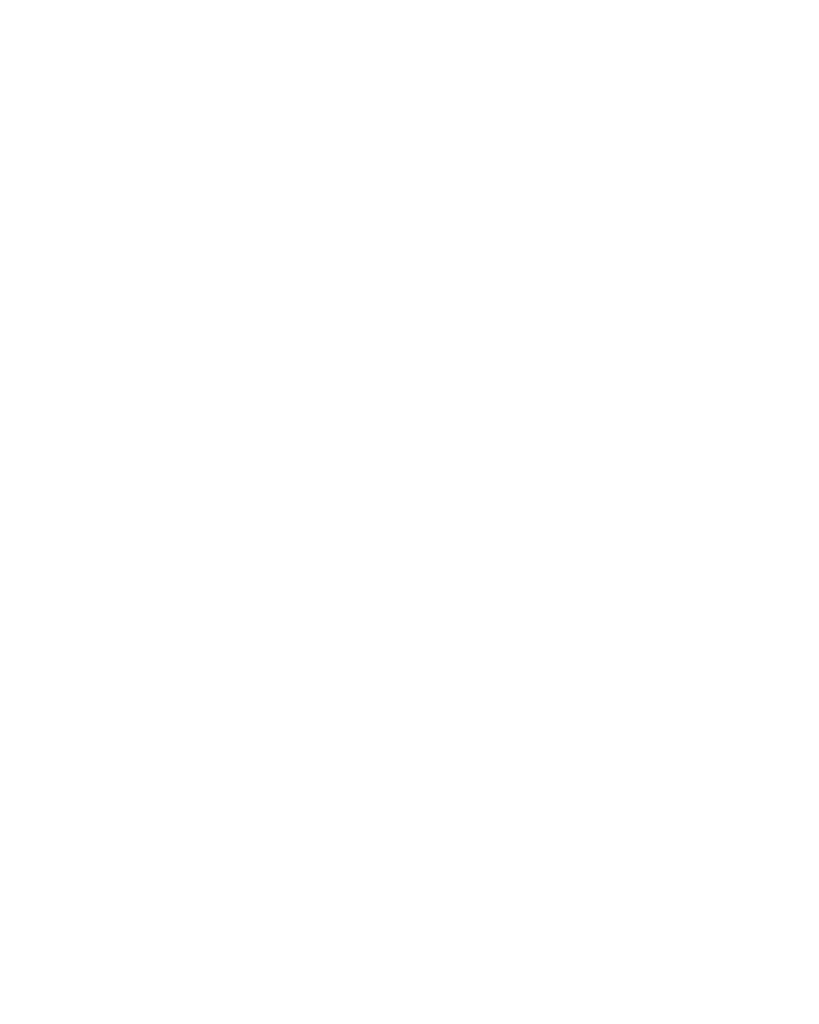Liffey Lodge
Client
Private
Location
Newbridge, Kildare County
Project Type
Commercial
Status
Completed
Scope
3D Laser scanning the site and preparation of BIM Model, Floor Plans, Elevations, Sections with required details of internal and externals of the building.
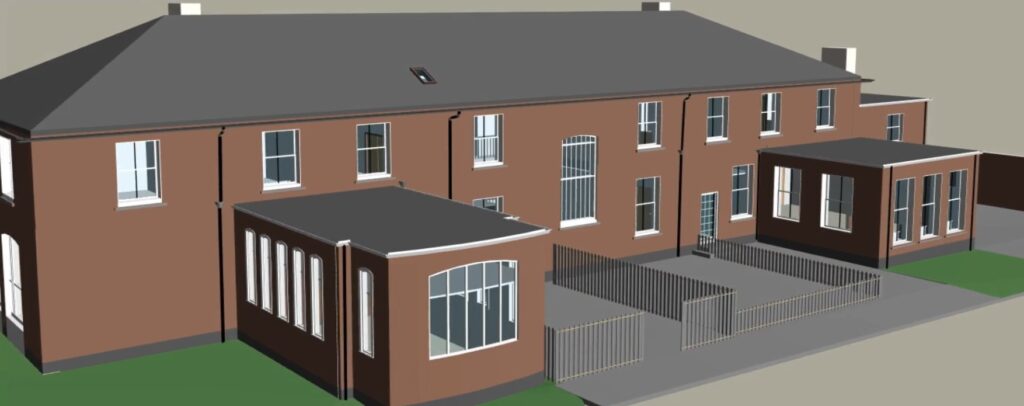
Results
- We scanned the site with Leica scanner.
- Entire interior and exterior surveyed.
- Detailed Revit model of LOD 350, elevations, floor plans, sectional elevations were produced in AutoCad format.
- Consulted with the Architect to specify the special items of interest like walls textures, doors etc.
- Deliverables were the Revit Model, 360 Imagery, Point Cloud and AutoCAD files.

