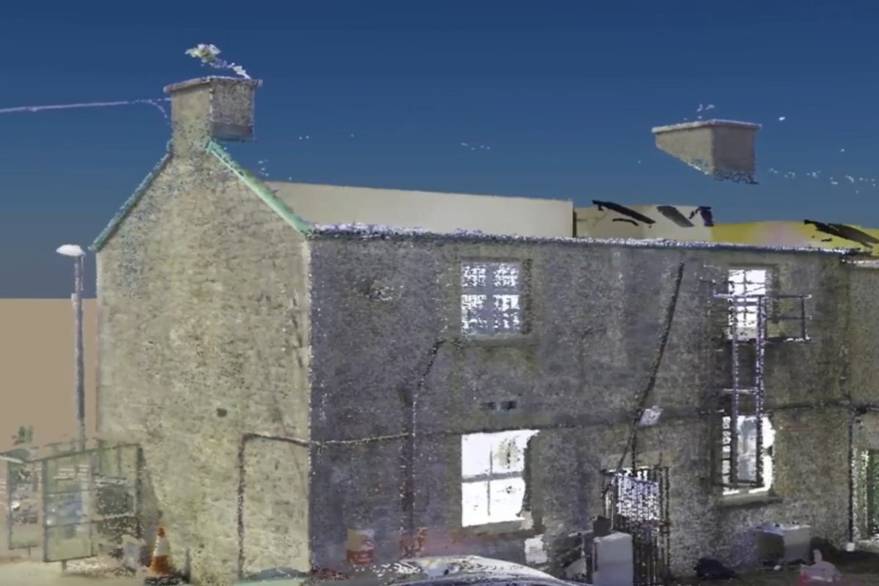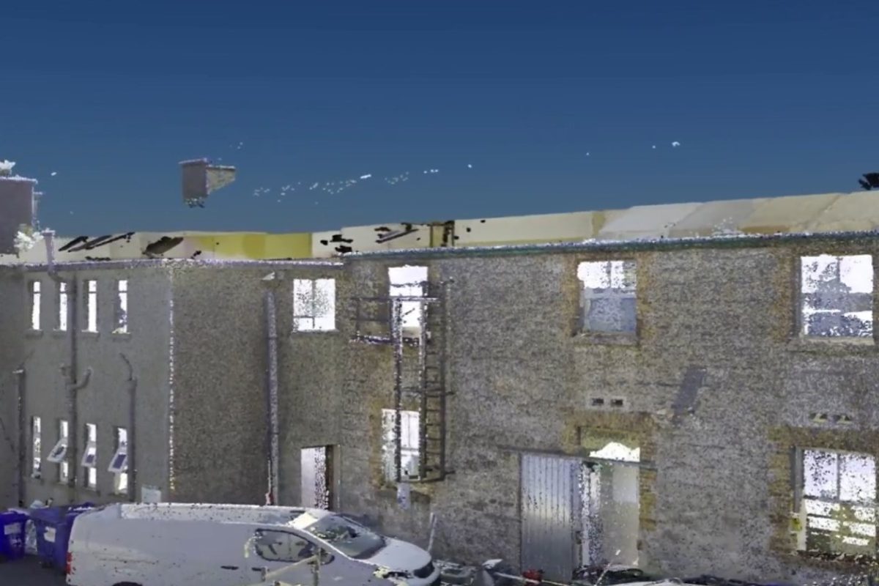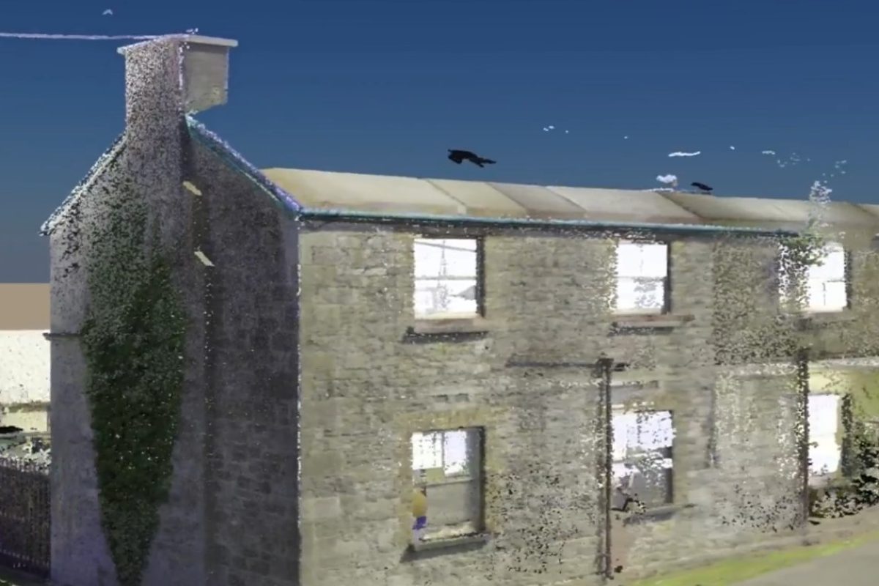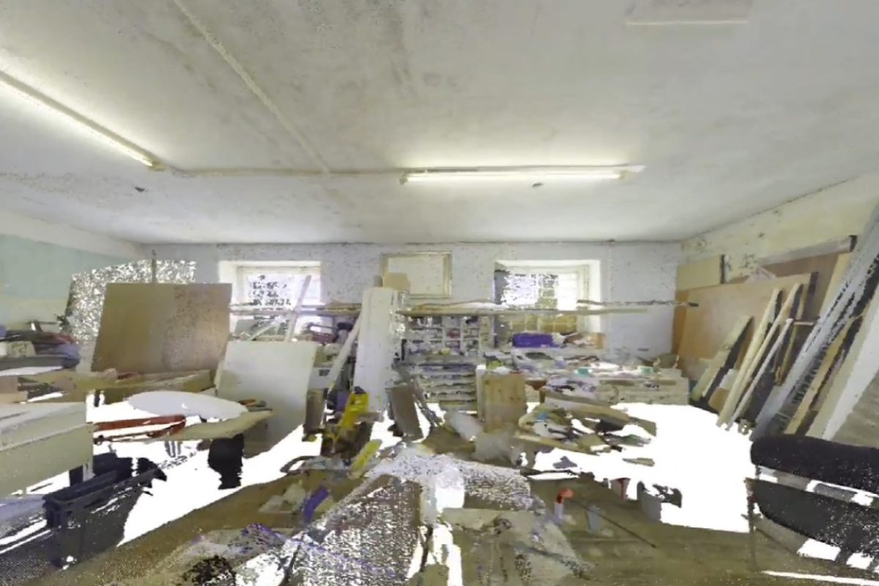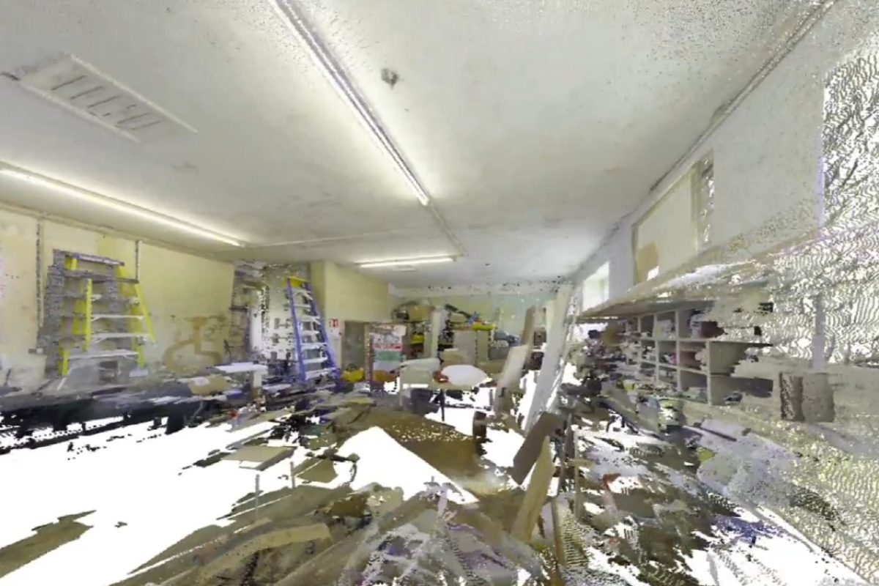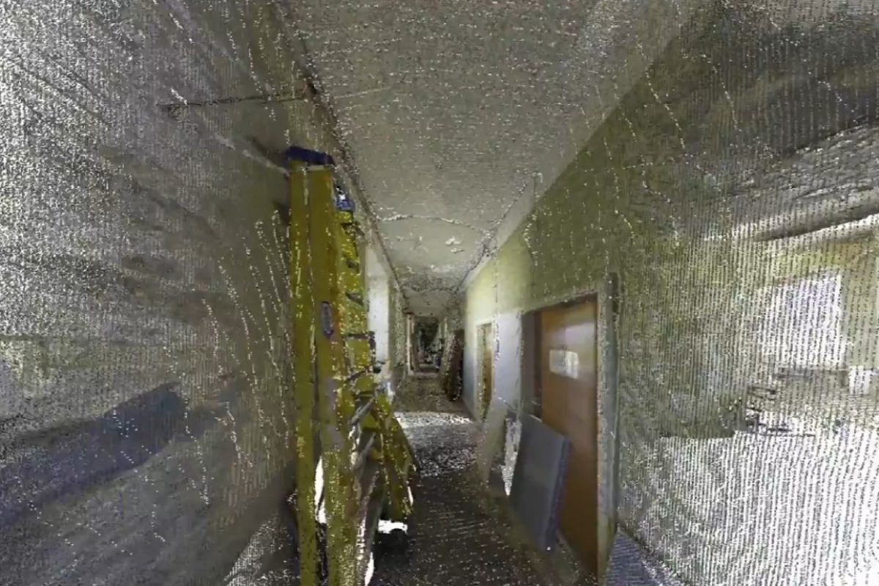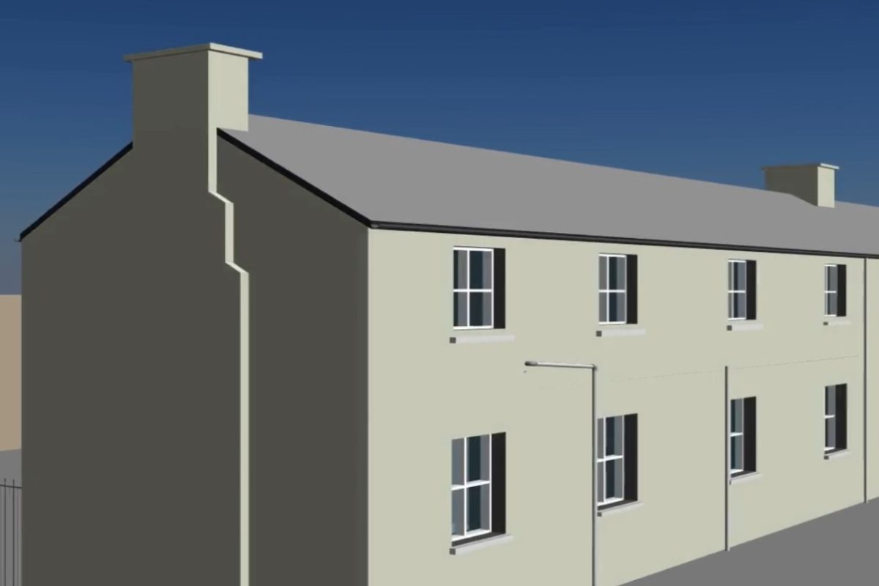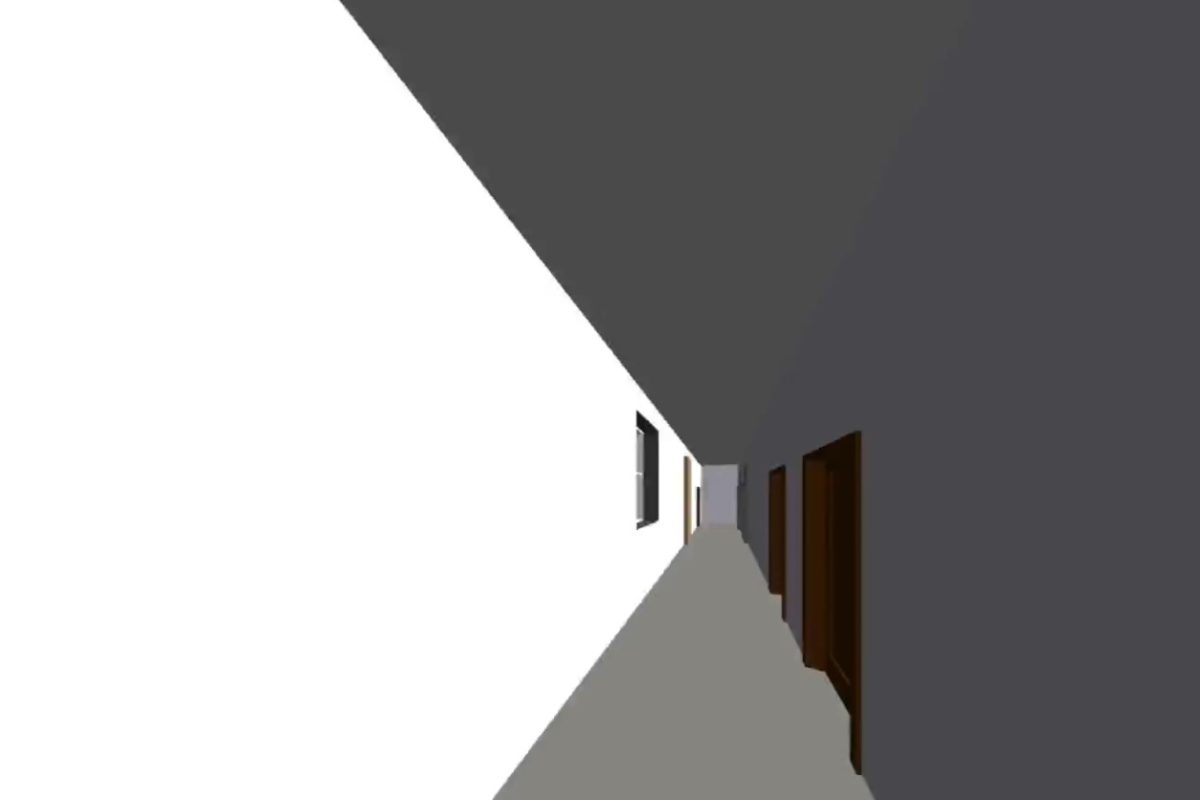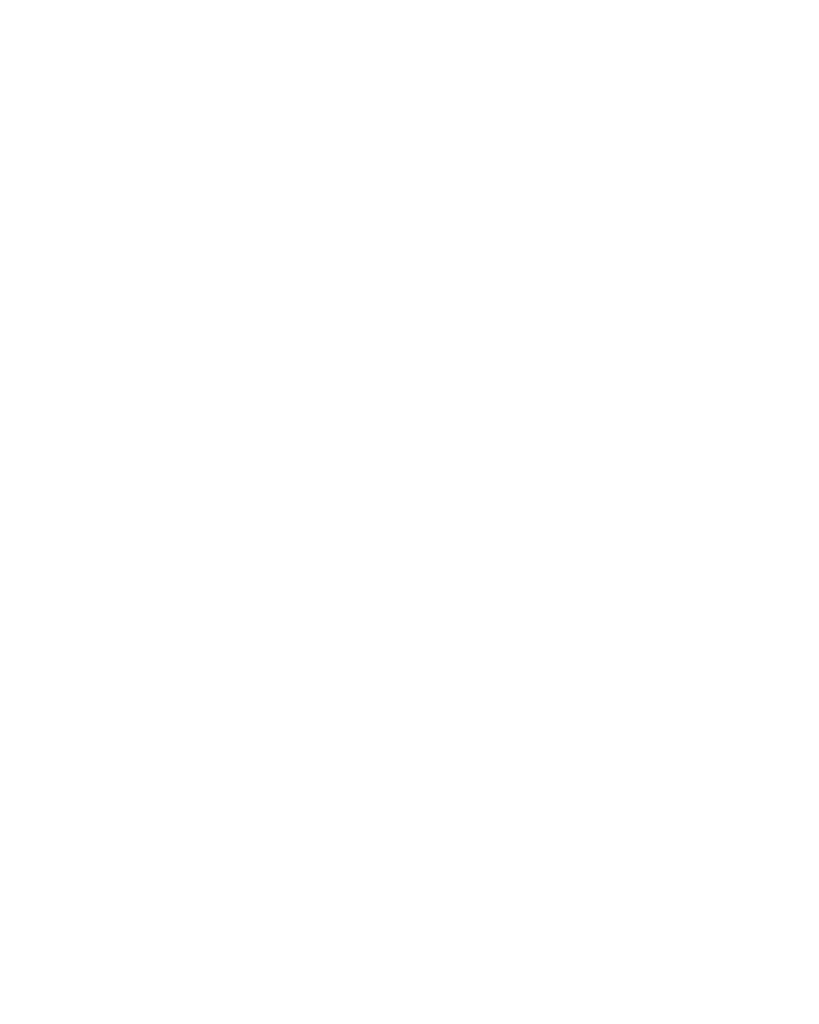Athlone
Client
Private
Location
Dublin, Ireland
Project Type
HSE
Status
Completed
Scope
We Carried out a 3D Laser Scan to Deliver 3D BIM Model with the Required Level of detail.
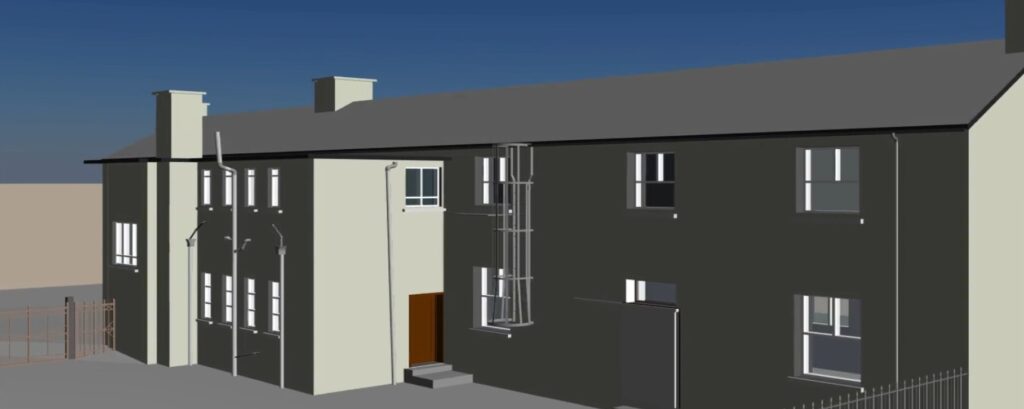
Results
- We scanned the site with Leica scanner.
- Entire interior and exterior surveyed.
- Detailed elevations, floor plans, sectional elevations were produced in AutoCad format.
- Consulted with the Architect to specify the special items of interest like walls textures, doors etc.
- Deliverables were the Revit Model, 360 Imagery, Point Cloud and AutoCAD files.

